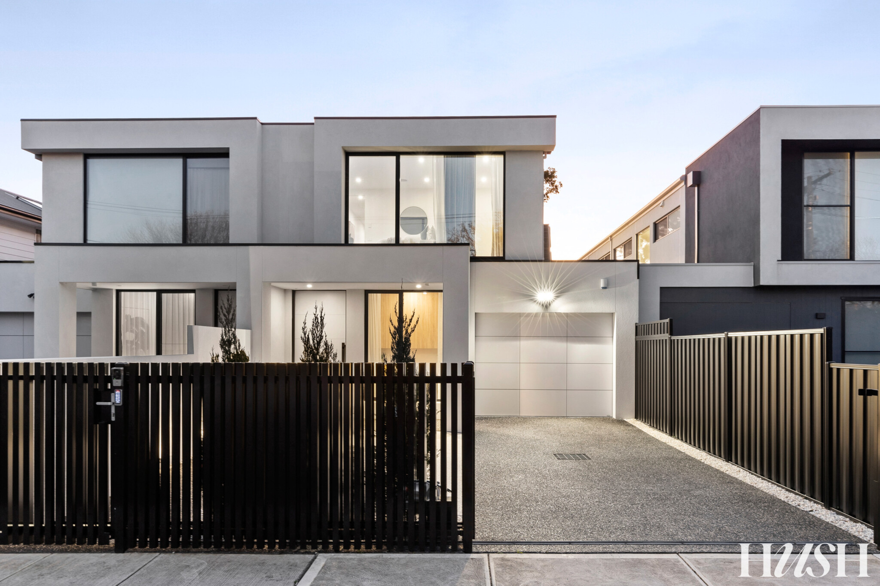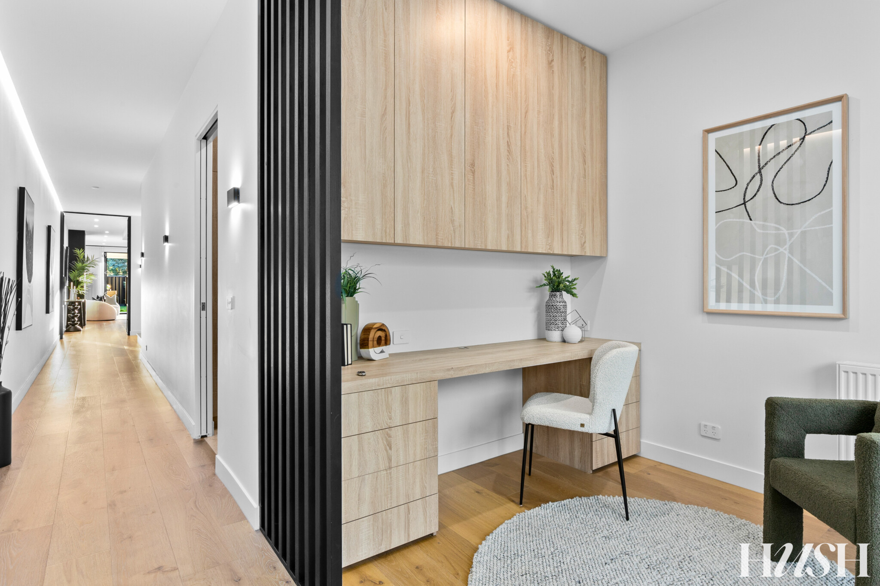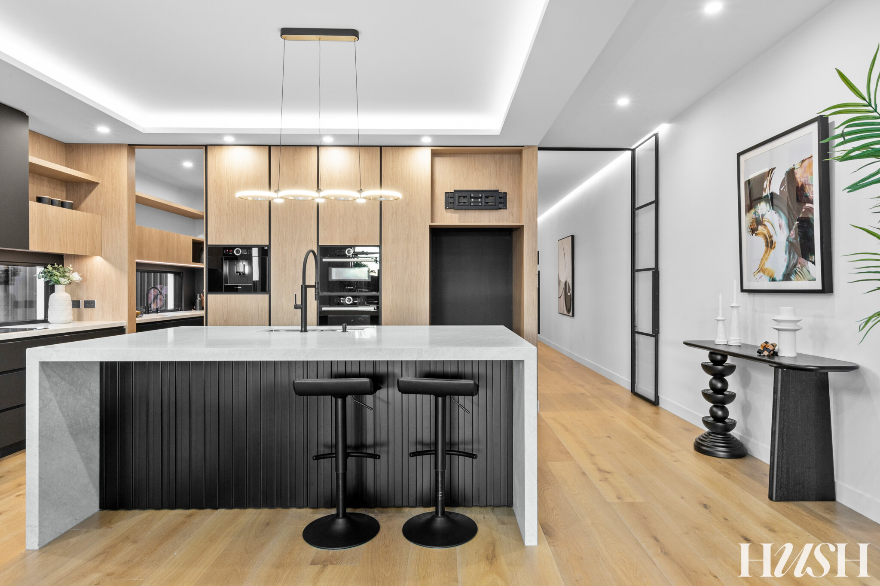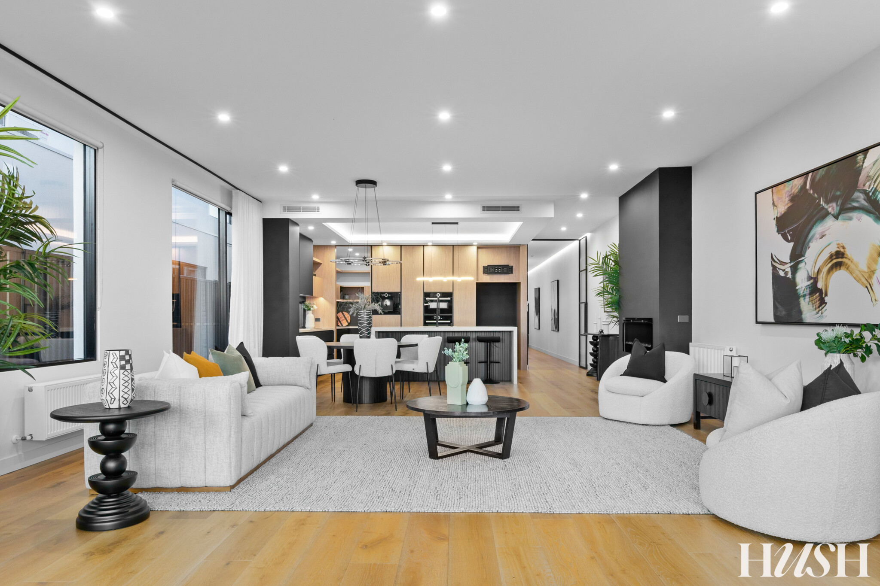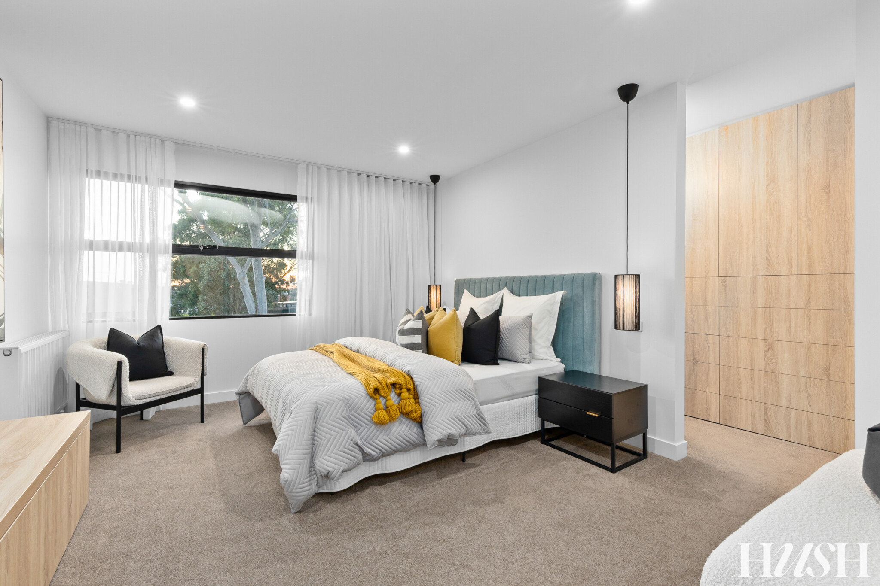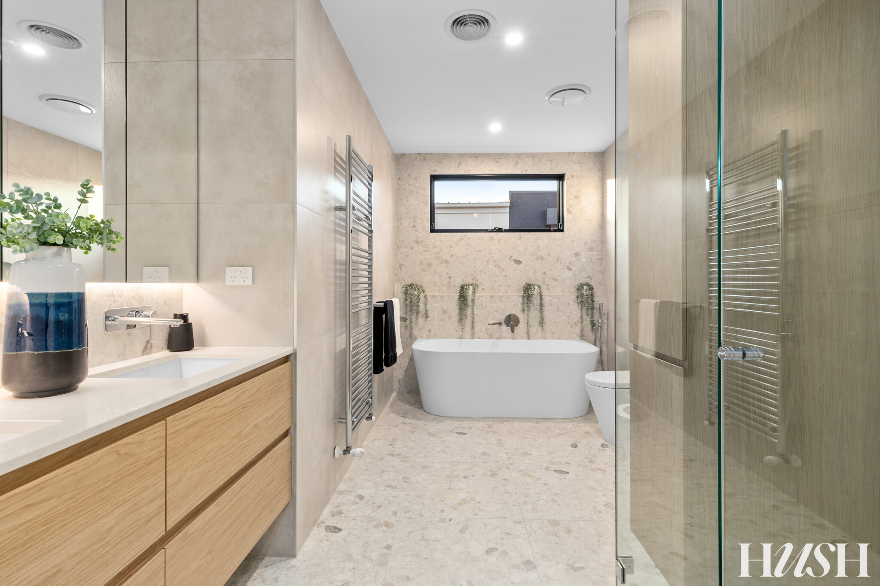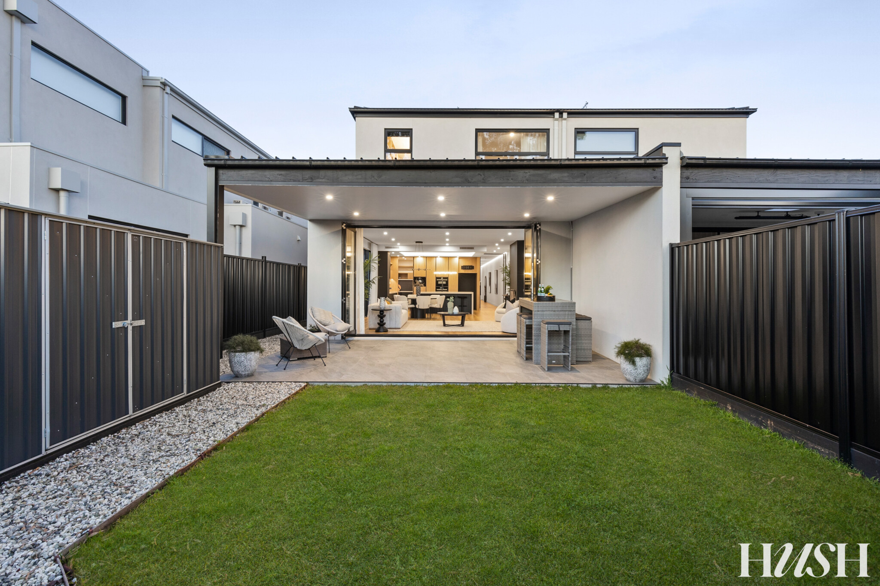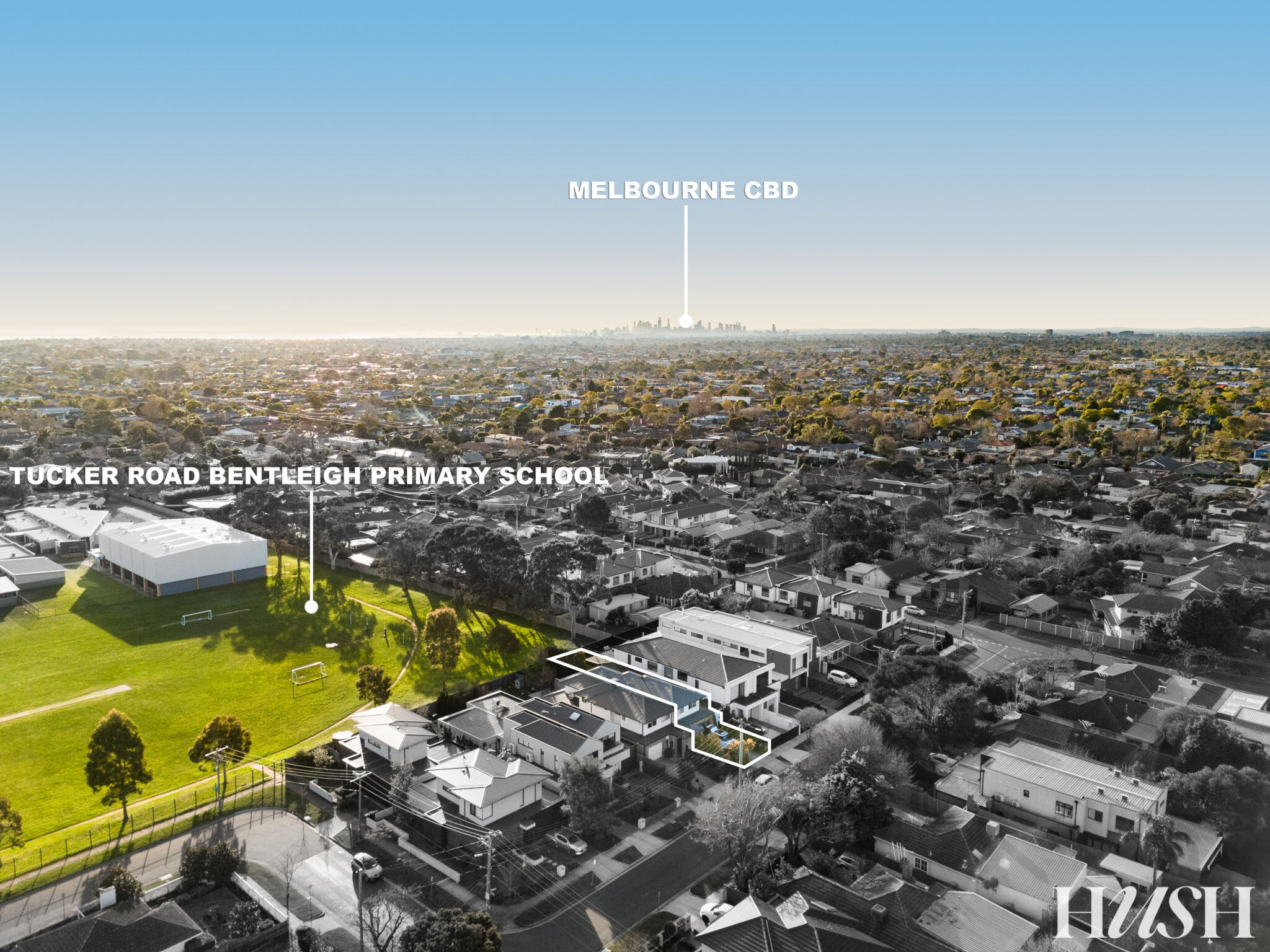7B Delma Street Bentleigh East
Showcasing the utmost in cutting-edge architecture complemented by luxurious appointments and an uncompromised materials palette, the floorplan and fit-out of this four-bedroom Bentleigh East residence has been highly considered to facilitate effortless contemporary family living and impressive entertaining.
Securely set behind automated gates and with keyless video intercom entry, the home’s impressive dimensions and lavish fixtures are immediately apparent. A woodgrain-veneer work-from-home space introduces the exquisite custom joinery cohesively found throughout, complemented with wide-format Engineered Oak flooring and designer lighting. The luxury continues in the home’s three bathrooms (including two ensuites) with stunning terrazzo-inspired floor-to-ceiling tiles, floating timber/stone vanities, bidets, and hydronic-heated towel rails, while the ground-level powder room is super-impressive with a free-standing pedestal-column basin.
Defined by orbital pendant lighting the culinary zone flows to the main living area, with gas-log fireplace, and sliding bi-fold doors that open out to the alfresco deck and rear low-maintenance landscaped garden, which gets plenty of northerly sun. The custom New York Loft-style kitchen combines volcanic black and woodgrain veneer joinery, natural stone benches and a suite of high-end Bosch appliances including a convection oven, induction cooktop, microwave, coffee maker and integrated dishwasher. Matching in quality, the oversized butler’s pantry has an additional sink, and plenty of prep and storage space.
Offering choices for zoned multi-gen family living or guest hosting, there is a bedroom suite on the ground floor, while upstairs is the main bedroom with his & hers walk-in and built-in robes and luxury bath ensuite, plus two additional fitted-out bedrooms, one with walk-in robe. Also highly considered for family liveability is a second spacious upstairs living area, and the laundry, with a chute, which doubles as a mud room with access direct from the remote-operated garage. Additional features include double glazing, hydronic heating, zoned air-conditioning, app-operated zoned heating/cooling, and a security alarm system.
Located in a quiet, low-traffic street, the 340-square-metre (approx.) property is a short walk to Tucker Road Primary School, fabulous expanses of parkland (with direct access via rear gate), and a host of sporting amenities. It’s equally close to Moorabbin and Patterson stations and shops, and Bayside’s excellent schools, boutiques, cafes, restaurants, and beaches are just minutes away.
